Clik here to view.
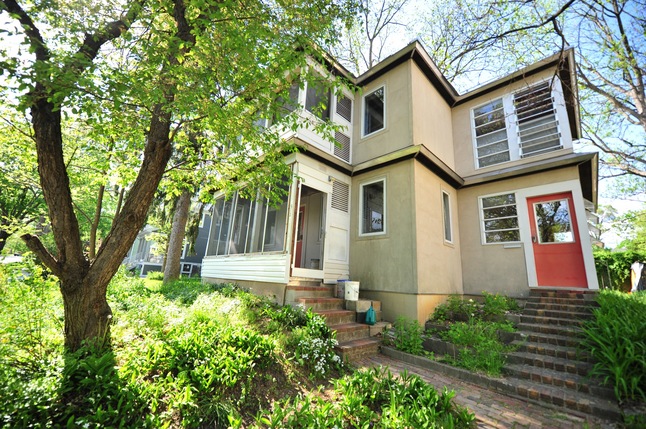
Sindi Keesan and her partner Jim Deigert started building this house at 512 Felch St. in Ann Arbor in 1986. Three decades later, it remains a work in progress. "This area was sort of a low-rent district for a long time," said Keesan, who hopes to finally move into the home this year. "It's turned into a gentrified area now."
Ryan J. Stanton | AnnArbor.com
One step at a time, she and Deigert — a trained electrician and son of a civil engineer — have pieced together most of the house themselves over the years, and it's been a learning experience.
"I had never built a house. I know nothing about building houses," said Keesan, a professional translator. "Jim taught me how to use a hammer and a saw. We were using hand tools for the first few years until we got the house enclosed. We did the whole outside of it with hand tools."
Clik here to view.
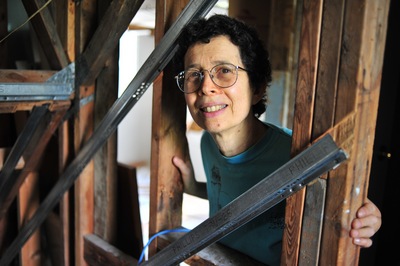
"We started building in 1986 and we've been through at least three heads of the building department," Keesan said. "We had a nice inspector for 20 years, but he retired. And before he left, he brought his daughter, who was graduating high school, to visit. She was a baby when we started."
Ryan J. Stanton | AnnArbor.com
Keesan's neighbors are divided over what to think of the unconventional construction project, which has come under close scrutiny by the city's building department in the last year. While it appears mostly complete from the outside, it's definitely unfinished inside.
Some love it, some hate it, and others just want to stay clear of the controversy it's caused.
"We've been here for 20 years, and I have to say, I'm impressed with the innovations they've built into the house," said Hannah Hotchkiss, who lives next door. "It has been a very long project, but they've been really good neighbors so the controversy made us sad."
John and Michele Kelly, who built their own home two doors down a couple years ago, have butted heads with Keesan and her partner and have complained about the project.
Michele Kelly, who thinks the project is taking too long, said it's been a "nightmare" and at this point she's not convinced Keesan will ever finish the house, which she considers blight.
The Kellys took out personal protection orders against Keesan and Deigert last year following an altercation near their home. Both sides tell different stories about what transpired, and both claim they've been harassed by the other.
Complaints by the Kellys to the city's building department have led to increased scrutiny of the 512 Felch house, and the city is now pushing Keesan to wrap up the project.
Clik here to view.
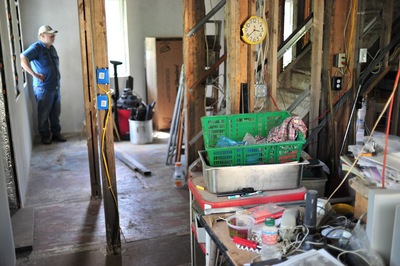
For the last several months, Roger Bliss, a freelance repairman from Chelsea and a friend, has been helping Keesan get the house ready for occupancy, assisting with electrical wiring and other odd jobs.
Ryan J. Stanton | AnnArbor.com
At one point last September, the city issued a "stop work" order and posted a "hazardous structure" notice on the home to get Keesan's attention. The city agreed with the Kellys that the house had become an eyesore with plastic wrap around the porches coming loose.
Ralph Welton, the city's chief building official, said he hopes Keesan will be able to finish the first floor by early August, at which point the city could issue a certificate of occupancy to allow her to live in the house.
Welton said the second floor could remain unfinished and be treated as a "walk-up attic" as long as it's vacant. Keesan would have to pull separate permits to finish the second floor.
From the time she purchased the empty lot in 1985 until last February, Keesan, who is now living with her partner a mile and a half away, had been renting an apartment on Hiscock Street. She said she set out to build the house to get something she couldn't find on the market in Ann Arbor.
Welton said the city's inspectors have determined the shell of Keesan's house meets city code, and mechanical, electrical and plumbing inspections are expected in the near future.
"It is an unconventional project," he acknowledged, adding it appears Keesan has been getting her building permit renewed every eight or 10 years by the city.
He said he has no reason to be concerned that unsafe construction methods are being used. On the contrary, he said, it's "a very solid house" and "pretty impressive." He said the stainless steel roof, the only item Keesan paid a contractor to install, is fairly progressive.
"I didn't know what to expect going in," he said. "It's quirky in a pretty interesting way. The design on it was pretty far ahead of its time for 1986. It's got double-thick walls with a lot of insulation. There are obviously some people with engineering experience who helped design this."
Clik here to view.
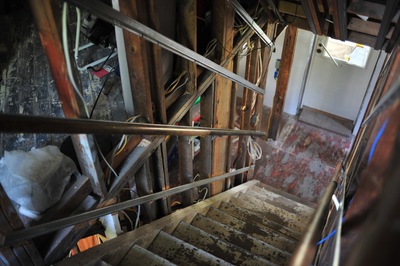
The staircase that leads from the first floor to the second floor. Keesan said she used a lot of scrap lumber in the construction of the house. "We spent a lot of time pulling nails. I got good at that," she said.
Ryan J. Stanton | AnnArbor.com
For the last several months, Roger Bliss, a freelance repairman from Chelsea and a friend, has been helping Keesan get the house ready for occupancy, assisting with electrical wiring and other odd jobs.
"She's trying very hard to soundproof it, and that's taking a lot of extra time," Bliss said, pointing to the 9 inches of insulation in the walls and plans to further soundproof the windows to keep out noise.
Christina Snyder, a Manchester-based architect, also has been spending time at the house with Keesan, though Snyder said she hasn't contributed much. She, too, gives credit to Deigert.
"Jim is very particular about all his details, thinks them through very hard and carefully, and is very precise in his carpentry," Snyder said. "They did a lot of creative things, and the code officials don't exactly always understand or know how to judge what they've done."
Keesan's house briefly turned up on a list of houses in Ann Arbor being considered for demolition last September, which surprised Keesan.
Records show the Washtenaw County Office of Community and Economic Development, on behalf of the city, requested and received approval for $20,000 in demolition funds from the Michigan State Housing Development Authority for what was labeled a "condemned" house at 512 Felch St.
The house was on a list of several dangerous or blighted houses, including a row of boarded-up houses on North Main Street, for which demolition funding was sought.
Clik here to view.
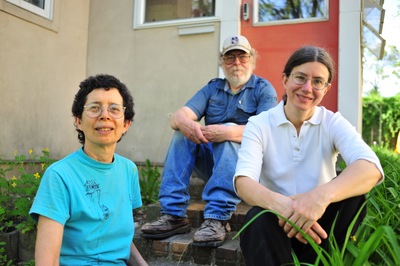
Keesan, left, poses for a portrait on the front steps with Chelsea-based contractor Roger Bliss and Manchester-based architect Christina Snyder.
Ryan J. Stanton | AnnArbor.com
"512 Felch was in enforcement action in the city for blight," he said. "The owner had been non-responsive to the city, and accordingly, we included the project in the application for (demolition) funds. Subsequently, the owner followed up with the city, so it was no longer necessary to pursue."
Lt. Renee Bush of the Ann Arbor Police Department said there were two calls to police last year regarding construction noise at 512 Felch. She said Keesan was contacted on scene and a warning for noise was given on one occasion, and there have been no calls to police about the house this year.
A native of Boston, Keesan came to Ann Arbor in 1975 as a graduate student at the University of Michigan. She studied Slavic linguistics and worked as a self-employed translator until this past year. Now, at 62, her focus is on finishing the house she started building at age 35.
"I'm here every single day with Roger," Keesan said. "Once every couple weeks, he has to go to the doctor, so I get a day off and I come here with Christina."
Keesan said she hasn't kept track of how much money she's put into the house, but she guesses maybe $50,000. Many of the materials, including lumber used to build the house, doors found inside, and old bricks that form a walkway up to the front steps, were recycled or picked from the trash. She even used 1,500 recycled concrete blocks to make the foundation for the home.
"We're trying to use as much recycled materials as possible," she said. "A lot of the lumber is pulled out of dumpsters and things people gave us."
Keesan is planning to have two separate electric meters — one for daytime use and a separate time-of-day meter to get cheaper rates during off-peak hours.
"It's going to cost maybe $100 a year to heat electrically," she said. "I have time-of-day thermostats and a little timer on the water heater."
The house has a few other neat features, including enclosed, solar-heated porches on both floors and a roof cupola that offers a 360-degree view of the outside world.
Eager to move into the house, Keesan is now lining up contractors to help finish some of the remaining work.
"Unfortunately, in order to finish the first floor, we have to put the ceiling on, and before we put the ceiling on, we have to do all the wiring and the plumbing going upstairs, and the ventilation, and we have to get everything all planned out," she said. "Planning is taking most of our time."
Asked what her plans are after finishing the house, Keesan says without hesitation: "This is going to be my home. Why would I go anywhere else after all this?"
Ryan J. Stanton covers government and politics for AnnArbor.com. Reach him at ryanstanton@annarbor.com or 734-623-2529. You also can follow him on Twitter or subscribe to AnnArbor.com's email newsletters.