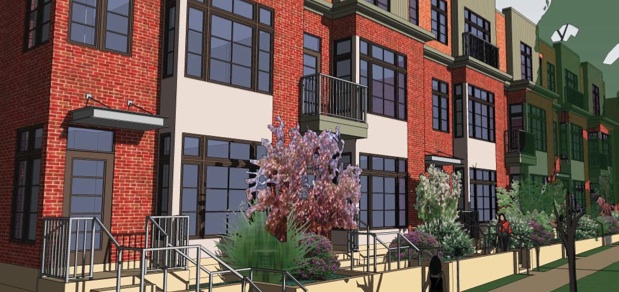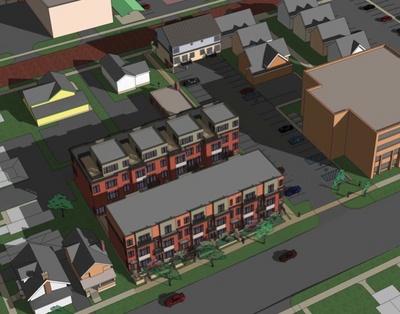
A rendering of the proposed Kerrytown condo project showing a closeup of the facade.
Rendering by Robert Latsko
Ann Arbor developer Tom Fitzsimmons plans to build new upscale condos in Kerrytown on the block between North Main and Fourth Avenue where a blighted church stood until last year.
Fitzsimmons had been calling the $11.8 million project Kerrytown Place, but the city required him to submit two separate site plans for approval.

An overhead view of the Kerrytown condo project shows the two larger buildings with a shared courtyard in the middle and the smaller Fourth Avenue building to the east. The project is surrounded by residential and commercial uses.
Rendering by Robert Latsko
The site plans were approved by the Ann Arbor Planning Commission in May, but they haven't come before council yet. The council voted Monday night only on the rezoning.
The 0.57-acre property at 414 N. Main is being rezoned from its Planned Unit Development designation to D2 downtown interface zoning — essentially a transitional zoning between the core downtown and surrounding neighborhoods. The remaining 0.18-acre property at 401 N. Fourth Ave. also is being rezoned from its PUD designation to D2.
City officials said the new zoning and building frontage designations are consistent with the adjacent zoning, the surrounding land uses and the city's Master Plan.
The previous PUD zoning for the property, which was put in place for a previous development proposal, had a 185-foot height limit. D2 caps building height at 60 feet.
The site plans show the building height for what Fitzsimmons is proposing actually would top out at 49.45 feet along Main Street and 42 feet along Fourth Avenue.
The plans for 414 N. Main call for a 16-unit townhouse building with an underground garage, 12 carport parking spaces and 24 surface parking spaces.
The proposed building is designed to have two short towers atop underground parking. A three-story tower is proposed on the west side, containing eight dwelling units, and a four-story tower is proposed on the east side, containing eight more units. The western units would front North Main directly, while the eastern units would front a central courtyard between the two towers.
The existing surface parking lot on the south part of the site would be reconstructed, and a public walkway connecting North Main and the alley would be added along the north edge of the lot. The site plan for 401 N. Fourth Ave. continues the walkway to Fourth Avenue.
Access to 12 carport spaces, located underneath the east tower, and the underground garage spaces for the townhouse units is provided from the mid-block alley.
The site contains two landmark trees — both 18-inch honey locusts — near the North Main sidewalk. One is proposed to be replaced with six smaller trees planted on the site.
Stormwater management for a 100-year storm volume would be provided in underground tanks for the entire development, including the townhouse building and the surface parking.
The plan for 401 N. Fourth Ave. includes a duplex building with a two-car garage for each unit and a 21-space surface parking lot. Each unit has its front door facing Fourth Avenue.
Overall — both site plans together — the project represents nearly 32,500 square feet of new development reaching four stories high on Main Street and three stories high on Fourth Avenue. A total of 80 parking spaces are included in the plans.
The City Council considered another property owners' request Tuesday night to rezone 2.24 acres of land at 2271 S. State St. to allow for sale of automobiles.
Following advice from city staff, the council voted to deny the request, as the rezoning does not follow the recommendations of the new South State Street Corridor Plan.
Ryan J. Stanton covers government and politics for AnnArbor.com. Reach him at ryanstanton@annarbor.com or 734-623-2529. You also can follow him on Twitter or subscribe to AnnArbor.com's email newsletters.