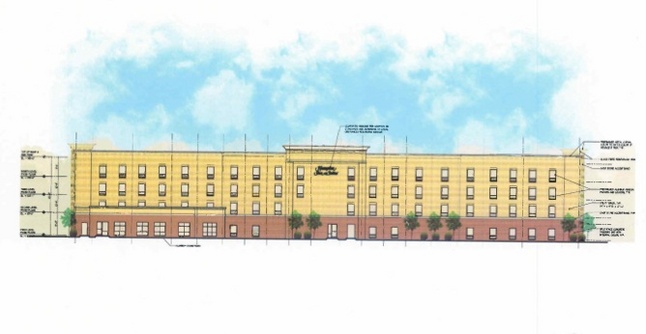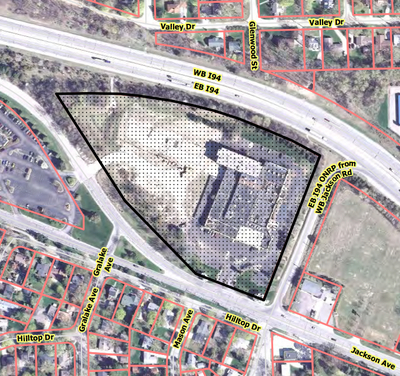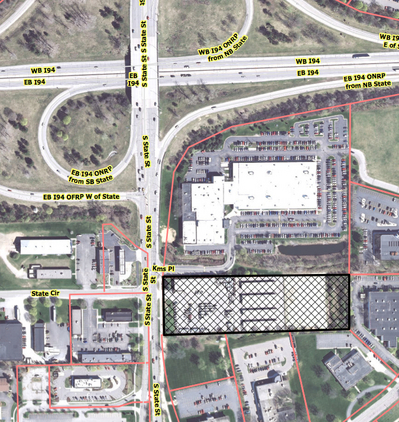
A rendering of the proposed Hampton Inn on Jackson Avenue in Ann Arbor.
Giffels Webster
"I would like to just thank the petitioner's responsiveness to the comments from last time," said Commissioner Ken Clein. "This is auto-centric here at this point.
" It's not the kind of walkable community stuff we like to push all the time, but I think they've done a good job for this location."

The location of the hotel property on Jackson Avenue near I-94.
City of Ann Arbor
Akram Namou of A&M Hospitality and Executive Hospitality wants to build a 100-room Hampton Inn adjacent to his 163-room Clarion Hotel.
Planning commissioners two weeks ago postponed voting on the plans and said they wanted to see better alternatives for sidewalks, and they asked Namou to come back with a revised strategy.
Namou delivered Tuesday night.
The project team provided revised plans that show improved pedestrian connectivity to public sidewalks, the area immediately surrounding the site, and circulation within the site — in addition to providing outdoor pedestrian amenities on the site.
Andy Wakeland, project manager with Giffels Webster, explained in a memo how the project team worked with city staff to add the following eight pedestrian connections to the site plan:
- A wood chip path with picnic table area along the front wooded area of the site to facilitate a walking path along the usable perimeter of the site. The path connects to the two previously proposed entrances from Jackson Avenue into the site.
- The island at the back of the site has been modified to provide a straight pedestrian corridor across the parking area to a picnic table area
- An alternate pedestrian access route has been provided at the west access to cross the front parking lot in a more direct route toward the front door of the proposed hotel. The route now crosses to the center island, runs along the north side of the bio-retention area, then across to the front door.
- The center walkway has been modified in order to be a straighter, more direct path toward the proposed Hampton Inn hotel.
- The eastern site entrance has been modified to provide a direct route toward the front door of the existing Clarion hotel.
- A wider walkway has been provided underneath the porte-cochere at the front entrance to the Clarion hotel to accommodate the direct pedestrian route from Jackson Avenue.
- The public walkway within the existing easement at the southeast corner of the property has been modified to facilitate a safer crossing of the entrance to Interstate 94 if the Michigan Department of Transportation chooses to place a crossing there in the future.
- The existing curb cut for the Clarion pedestrian entrance has been revised to eliminate excess pavement and facilitate a safer crossing for pedestrians.
Wendy Rampson, the city's planning manager, said planning staff and the city's traffic engineer visited the site to review the feasibility of providing another mid-block crossing at the west driveway, connecting to the Weber's Inn driveway. But staff determined that's not a desirable location due to the speed of vehicles and the fact that there is no sidewalk or logical landing on the Weber's site.
"The traffic engineer also re-examined the proposed mid-block crosswalk at the central drive and confirmed this is in the most logical and safest location for the crosswalk," Rampson stated in a memo. "He recommended that the public sidewalk proposed on the east side of the site at the I-94 on-ramp be revised to terminate at the corner of the Clarion/Hampton Inn parcel, rather than the location 15-20 feet up the ramp, as shown on the previous plan. This location is closer to the street and will allow pedestrians to better see turning cars approaching."
Rampson said the planning staff believes the planned project standards for a public benefit have been met with the proposed pedestrian enhancements to the site.
Commissioner Bonnie Bona explained a "planned project" is a special request to deviate from ordinance requirements and the developer must provide a public benefit to make up for that.
In this case, the issue was the front setback. Namou has asked to deviate from the maximum front setback requirement of 50 feet to allow a 72.4-foot setback from the north property line.
"I would like to commend the petitioner for the improvements that have been made to make up for the fact that the building is located in the back of the site and improve the pedestrian connectivity," said Bona, one of the commissioners who pushed for more pedestrian connectivity in the site plan.
"I think these are some very nice changes," she said. "The straightening of the path on the righthand side is subtle, but I think it's the kind of thing that makes it look like intentionally pedestrians are being accommodated, rather than giving a strange angle to cross."
She added, "The one on the left side is a significant improvement, so the pedestrians no longer have to go across the drive one way and back across the other way."
Bona said the picnic table area and wood chip path might be minimally used, but she added that she hopes they provide some benefit for people who stay at the hotel.
"From my perspective, the fact that the building is located near the back has been negated by improving the pedestrian connections," Bona concluded.

The Planning Commission also considered a proposal Tuesday night for new U-Haul storage buildings and a showroom addition at 3655 S. State St.
City of Ann Arbor
"And when we get more pedestrians out that way — or fewer cars, more transit — this site will be ready for it," she said.
The Planning Commission also considered a proposal Tuesday night for new U-Haul storage buildings and a showroom addition at 3655 S. State St., south of Interstate 94.
At the recommendation of the planning staff, the commission postponed action to allow the petitioner to address planning, landscape and engineer review comments.
The plans call for constructing a 1,246-square-foot addition to the front of the existing showroom building with two new storage buildings at the rear of this 4.68-acre site — a 4,994-square-foot warehouse and a 11,696-square-foot building containing individual storage units. The detention basin at the rear of the site also would be expanded.
Eight members of the Planning Commission were present for Tuesday night's meeting, including Bonnie Bona, Sabra Briere, Ken Clein, Diane Giannola, Paras Parekh, Jeremy Peters, Kirk Westphal, and Wendy Woods. Eleanore Adenekan was absent.
Ryan J. Stanton covers government and politics for AnnArbor.com. Reach him at ryanstanton@annarbor.com or 734-623-2529. You also can follow him on Twitter or subscribe to AnnArbor.com's email newsletters.