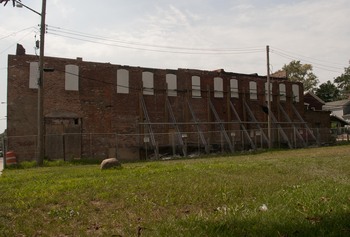The Ypsilanti Planning Commission has postponed a vote on site plans and a proposed rezoning of the Thompson Block Building property.
The decision came after City Planner Teresa Gillotti and several planning commissioners expressed concerns over issues with the parking lot design, access to the north end of the building, landscaping and the location of an elevator shaft.
The site plan and rezoning request will be taken up again at the Sept. 18 meeting.
The rezoning would allow Thompson Block Partners LLC, the group that owns the Thompson Block and is led by developer Stewart Beal, to combine the Thompson Block and the property to the east to create parking for the project.
If approved, the plan would combine 400 through 412 N. River St. and 107 E. Cross St. and rezone them from B3 central business district; R1, single family residential; and historic district overlay to a planned unit development.

A parking lot is planned for the east side of the Thompson Block Building.
Tom Perkins | For AnnArbor.com
Beal has previously said it’s a crucial step in his $4 million-redevelopment effort of the historic building at the corner of Cross and River Streets in Depot Town. A large fire gutted the Thompson Block building, once used as a Civil War army barracks, in September 2009. Beal and the city have clashed since then over plans for the building and the timeline for redevelopment.
Gillotti said she was concerned the size of the parking lot drive was too narrow and asked the Thompson Block Partners' architect to redraw and submit a proposed alternative. The lot will have 26 spaces for the 16 lofts and at least 10,000 square feet of commercial space.
Fred Beal, Stewart Beal’s father, who is also a partner in Thompson Block Partners, told the Planning Commission that he had just received the site plans with recommended changes on Friday before he went out of town, so some issues weren’t totally resolved.
There were also concerns from neighbors to the north of the building about access to the north side of the building, which is only feet from the neighboring home. Fred Beal said there likely wouldn’t be a major access point there, but possibly an emergency exit or some other less-used access point than the main entrance on the building’s opposite side.
Commissioner Gary Clark grilled Fred Beal about timelines, structural issues and historic tax credits, though Gillotti said those issues don’t necessarily work against the site plan approval or rezoning request processes.
Responding to questions about the timeline, Fred Beal said the goal is to have funding in place and construction plans and permits ready by the end of the year.
“Any development has a number of moving parts, and this has a couple more because of the historic tax credits and issues with City Council,” he said, adding that construction will likely start in early 2014 and wrap up by the end of next year. “Could that slip a couple months? Sure. But that’s the intended schedule at that time.”
Stewart Beal and Thompson Block Partners are in the process of trying to raise $1.74 million by selling 174 shares at $10,000 a piece to partially fund the redevelopment. The rest of the funding for the approximately $4 million renovation will come through a loan, Beal said.
Clark also challenged Fred Beal on whether the facade was secure.
“From a structural standpoint, the walls are put back most of the way,” Beal said. “There are some steel supports that need to be installed.”
In response to further questions from Clark, Beal explained that the interior walls would have to be built to support the facade and to bear weight throughout the building in order to place a roof on the structure.
Clark said they would be building a new building inside the walls and questioned why they wouldn't just tear the walls down.
There were also questions over plans for the River Street side of the property, which Commissioner Cheryl Zuellig said were confusing.
Commissioner Richard Murphy said he thought that part of the plans were clear.
“There are definitely some questions to be resolved like what does parking look like, what does the landscaping look like with the change in orientation but I would ask that we make sure that we’re looking at real issues and not coming up with things for the sake of giving the applicant a hard time,” Murphy said.
Clark, however, cut Murphy off and reiterated his stance that there are structural issues and a vague plan.
“This is a very important building and it is important to know what it’s going to look like, “ he said.
As Murphy started to respond, Clark again cut him off and quickly put forth a motion to postpone the vote, which was unanimously approved.