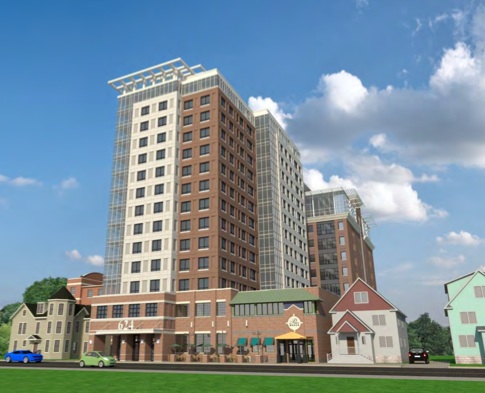
A rendering shows the proposed 14-story project that would be built next to and over the existing Pizza House restaurant on Church Street.
Rendering by J Bradley Moore & Associates
Related story: 'This project must be better' Ann Arbor residents tell East Huron high-rise developer
About a dozen Ann Arbor residents weighed in Thursday evening on a proposal to construct a 14-story high-rise above Pizza House restaurant on Church Street.
The project, proposed by Pizza House owner Dennis Tice and Minnesota-based Opus Group, calls for a 14-story, 83-unit, 181-bed building with a mix of one, two, three and four bedroom apartments. It would be built next to and over the existing Pizza House restaurant. A two-story residential structure south of the site would be demolished to make way for the project.
“There are a lot of things that I like about this project and I’m happy that it’s being built,” Ray Detter, chairman of the Downtown Citizens Advisory Council, told the developers.
But, he continued, “I thought this was presented as all one and two bedrooms which I thought, here’s an opportunity to really get people living downtown who aren’t students.”
Project architect Brad Moore of Ann Arbor’s J Bradley Moore & Associates said the building will be marketed to University of Michigan students, and will include a range of amenities such as a rooftop plaza. He said the developers are looking into installing a full or partial green roof.
There will be a plaza next to the front entry on ground level to possibly provide outdoor seating, food carts or artisan booths during the Ann Arbor Art Fair.
The proposed building, located in the city’s D1 zoning district, has a maximum allowable height of 150 feet. Last month, the developers reached an agreement with Ann Arbor’s Downtown Development Authority to lease up to 42 parking spaces in the city’s downtown parking system to meet parking requirements offsite.
Several neighbors expressed concern during the meeting that only providing 42 parking spaces could lead to on-street congestion and could clog the city’s public lots in the area.
Another concern related to the west side of the building, which abuts student high-rise Zaragon Place. Ellen Ramsburgh, a member of Ann Arbor’s Historic District Commission, said she’d like to see the building designed from “all four sides.”
“I would think from East University and South University, the west side of this building will be visible, and you like your buildings to be pleasing and nice from all sides and all directions,” she said.
In order to install windows on the building’s west side, the developers have to get a variance from Ann Arbor’s Zoning Board of Appeals due to building code limitations related to the setback. Moore said they intend to request that variance.
The developers are now expected to formally submit site plans to the city’s planning department before going to Planning Commission and City Council for project approval.
Lizzy Alfs is a business reporter for AnnArbor.com. Reach her at 734-623-2584 or email her at lizzyalfs@annarbor.com. Follow her on Twitter at http://twitter.com/lizzyalfs.